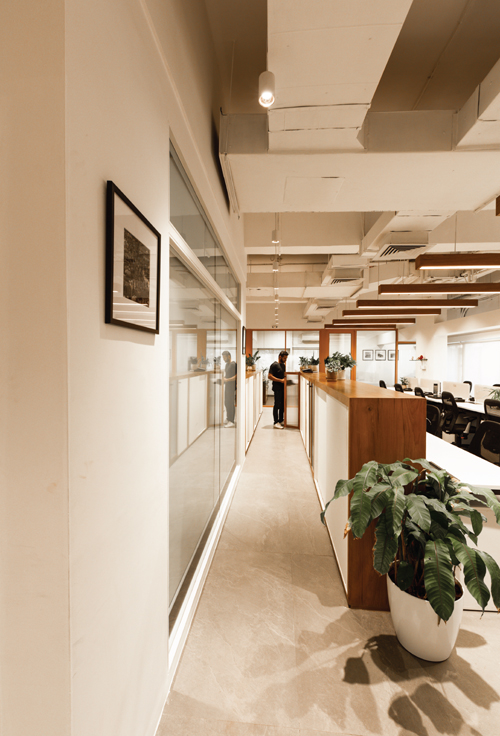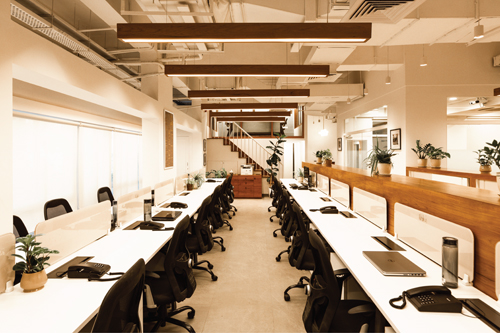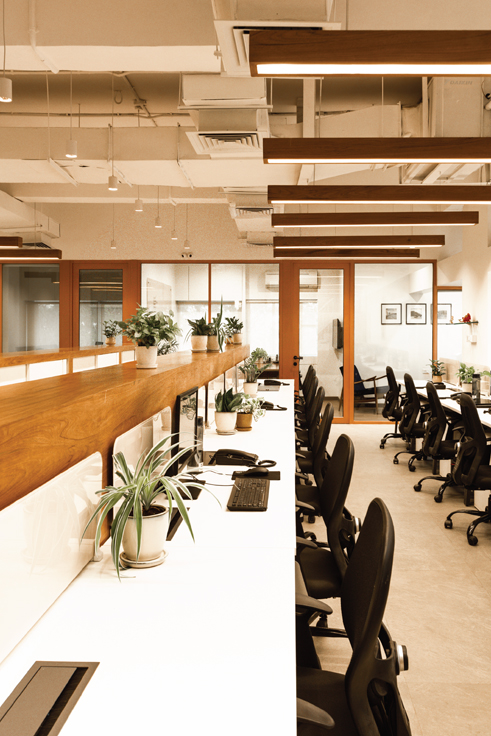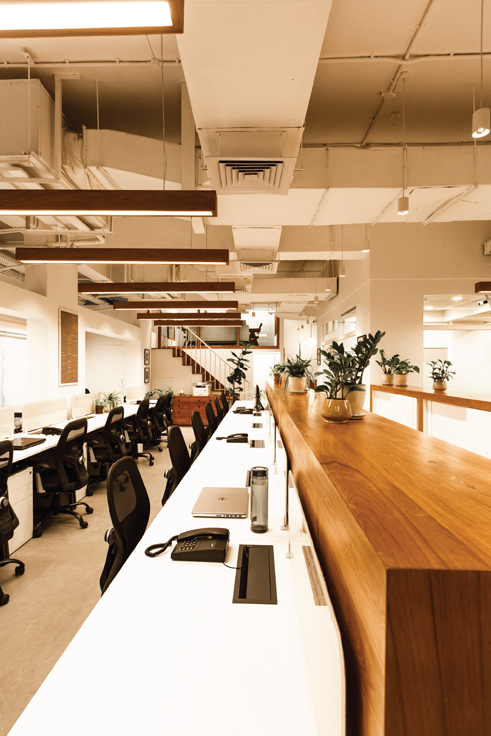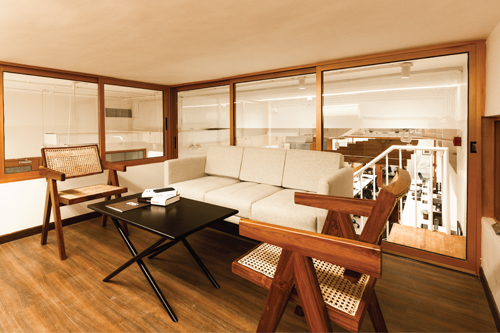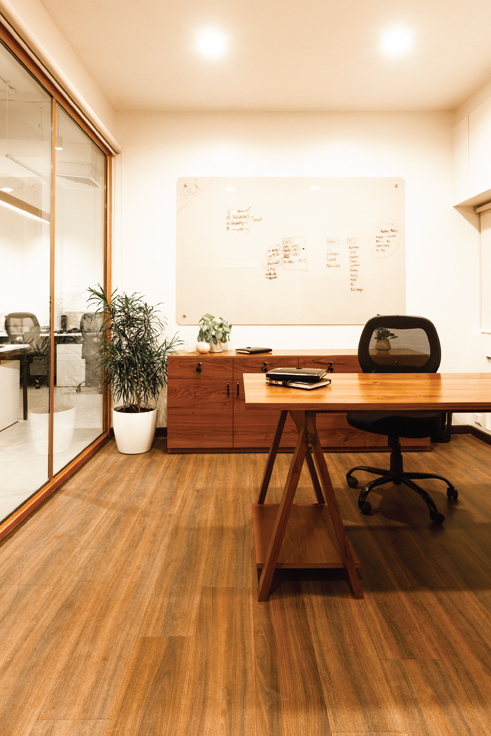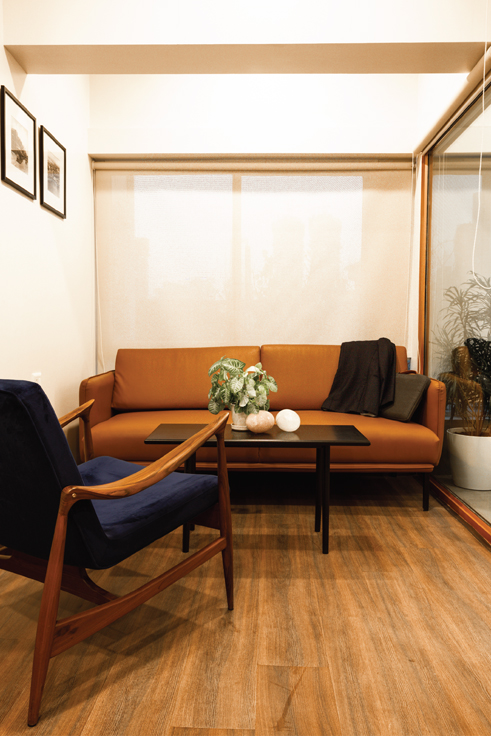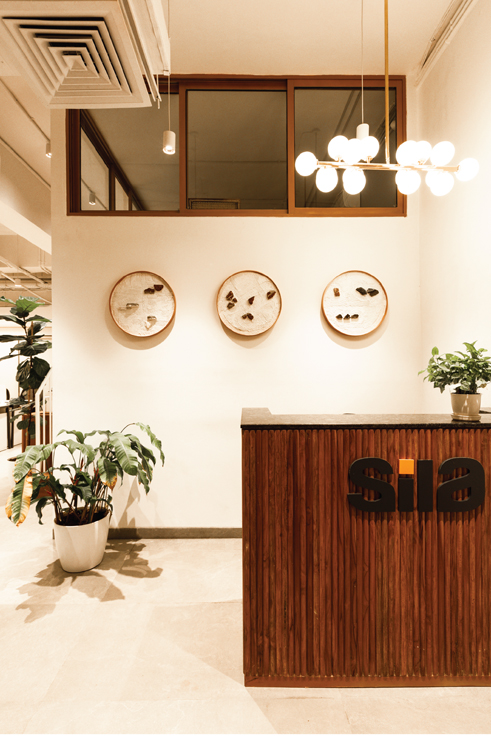SILA OFFICE


Residential


The first step for this project was to recognise which of the old elements were reusable, to reduce the cost, time and material. We picked out two elements- ductable air-conditioning units and large wooden storage units. After multiple consultations and repairs, the air-conditioning unit was restored to working condition, cutting out any unnecessary work. To compensate for the bulk and heaviness of the existing conduits, ducts and open wiring, the space was rid of the old false ceiling, exposing the large volume of the space. The ceiling with all its elements was painted in white to open up the office. The large wooden storage units were repaired, clubbed together and polished, lining the passage for easy access of files and documents. The passage, along the longer side, acts as a spine from the common entrance areas and the private cabins; open works desks and meeting rooms float in between.
The mezzanine structure was reinforced with mild steel sections to reduce the supporting columns on the base floor, which housed the pantry and dining for the office staff. A new flight of steps was added along the edge, guiding up to a mini brainstorming lounge, overlooking the rest of the office below.
Minimal and objectively necessary additions were incorporated in the space giving utmost importance to functionality in this old warehouse.
The grey slate floor, white walls and ceiling, cupric framed glass partitions, hanging pine wood linear lights with greens complete the mood of the house. A piece of customised artwork that comprises construction waste was put together behind the reception desk, reflecting the agency’s work.
